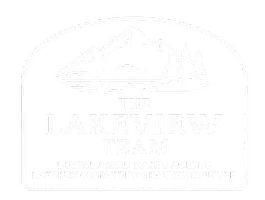Bought with Joseph McCarthy • RE/MAX Synergy
$650,000
$619,900
4.9%For more information regarding the value of a property, please contact us for a free consultation.
20 Kingston RD Danville, NH 03819
3 Beds
3 Baths
1,790 SqFt
Key Details
Sold Price $650,000
Property Type Single Family Home
Sub Type Single Family
Listing Status Sold
Purchase Type For Sale
Square Footage 1,790 sqft
Price per Sqft $363
MLS Listing ID 5045755
Sold Date 07/11/25
Bedrooms 3
Full Baths 2
Half Baths 1
Construction Status Existing
Year Built 2021
Annual Tax Amount $8,610
Tax Year 2024
Lot Size 1.000 Acres
Acres 1.0
Property Sub-Type Single Family
Property Description
Blending modern design with timeless farmhouse charm, this beautiful 3-bedroom, 2.5-bath split-level home is one you're sure to fall in love with. The open-concept main floor includes a spacious kitchen, dining area, and living room with vaulted ceilings, offering a bright and airy feel. A slider off the dining room leads to a private deck—ideal for outdoor dining and relaxation. The basement has a bonus room with a sliding door that provides direct access to the backyard, a separate laundry room, and an additional half bath—perfect for added living space, a home office, or a family room. Additional highlights include a two-car garage with ample storage space, and a convenient location close to major highways I-93 and I-495—perfect for commuters! Don't miss your chance to own this beautifully designed newer home in a quiet, sought-after area of Danville! The seller respectfully requests that all offers be submitted by 6:00 PM on Monday, June 16, 2025.
Location
State NH
County Nh-rockingham
Area Nh-Rockingham
Zoning 1F-RES
Rooms
Basement Entrance Interior
Basement Finished, Full, Insulated, Walkout, Interior Access, Exterior Access, Basement Stairs
Interior
Cooling Central AC
Flooring Hardwood, Tile, Vinyl Plank
Exterior
Garage Spaces 2.0
Utilities Available Cable Available
Waterfront Description No
View Y/N No
Water Access Desc No
View No
Roof Type Architectural Shingle
Building
Story 2
Sewer Private, Septic
Architectural Style Split Level
Construction Status Existing
Schools
Elementary Schools Danville Elementary School
Middle Schools Timberlane Regional Middle
High Schools Timberlane Regional High Sch
School District Timberlane Regional
Read Less
Want to know what your home might be worth? Contact us for a FREE valuation!

Our team is ready to help you sell your home for the highest possible price ASAP






