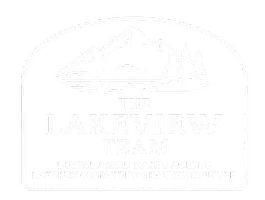Bought with Carol Camp • Better Homes and Garden The Masiello Group
$420,000
$434,900
3.4%For more information regarding the value of a property, please contact us for a free consultation.
11 Blue Heron Drive Dover, NH 03820
3 Beds
3 Baths
2,172 SqFt
Key Details
Sold Price $420,000
Property Type Condo
Sub Type Condo
Listing Status Sold
Purchase Type For Sale
Square Footage 2,172 sqft
Price per Sqft $193
Subdivision Cricklewood
MLS Listing ID 4495299
Sold Date 09/19/16
Style Townhouse
Bedrooms 3
Full Baths 2
Half Baths 1
Construction Status Existing
HOA Fees $380/mo
Year Built 1994
Annual Tax Amount $8,839
Tax Year 2016
Property Sub-Type Condo
Property Description
Panoramic waterviews in a peaceful setting all within 10 minutes of downtown Portsmouth and Dover. This town home was built to take advantage of the water from every window. Gorgeous sunset views every day! Lovingly cared for with the open concept everyone is looking for. The kitchen features cherry cabinets, granite & corian counters, and newer appliances. The dining room open directly onto the oversized deck with a retractable awning- looking out over Royalls Cove. Oversized windows allow the light to just stream into the home. The living room offers a gas fireplace, as does the sitting room off the master bedroom. The master has amazing views of the bay. Who doesn't need closets? The master has 3, and en-suite with a private water closet. 2 more bedrooms round it out. Central Air. Public water, sewer. Moorings available. Abundant wildlife. Exceptional privacy on Dover Point- you won't have to leave home to go on vacation.
Location
State NH
County Nh-strafford
Area Nh-Strafford
Zoning RM-SU
Body of Water Cove
Rooms
Basement Entrance Interior
Basement Concrete, Crawl Space, Stairs - Interior, Unfinished
Interior
Interior Features Attic, Dining Area, Fireplace - Gas, Fireplaces - 2, Master BR w/ BA, Walk-in Closet, Walk-in Pantry, Laundry - 1st Floor
Heating Gas - LP/Bottle
Cooling Central AC
Flooring Carpet, Ceramic Tile, Hardwood
Exterior
Exterior Feature Clapboard, Wood
Parking Features Attached
Garage Spaces 1.0
Community Features Pets - Allowed
Utilities Available Internet - Cable
Amenities Available Master Insurance
Roof Type Shingle - Architectural
Building
Lot Description Condo Development, Country Setting, Level, Water View, Waterfront, Wooded
Story 2
Foundation Concrete
Sewer Public
Water Public
Construction Status Existing
Schools
Middle Schools Dover Middle School
High Schools Dover High School
Read Less
Want to know what your home might be worth? Contact us for a FREE valuation!

Our team is ready to help you sell your home for the highest possible price ASAP


