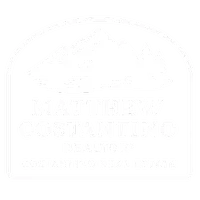
307 West Sleepy Hollow RD Essex Junction, VT 05452
4 Beds
3 Baths
2,500 SqFt
UPDATED:
Key Details
Property Type Single Family Home
Sub Type Single Family
Listing Status Active
Purchase Type For Sale
Square Footage 2,500 sqft
Price per Sqft $294
MLS Listing ID 5066291
Style Ranch
Bedrooms 4
Full Baths 1
Half Baths 1
Three Quarter Bath 1
Construction Status Existing
Year Built 2000
Annual Tax Amount $11,161
Tax Year 2025
Lot Size 3.020 Acres
Acres 3.02
Property Sub-Type Single Family
Property Description
Location
State VT
County Vt-chittenden
Area Vt-Chittenden
Zoning Residential
Rooms
Basement Entrance Walkout
Basement Partially Finished, Storage Space
Interior
Heating Propane, Baseboard
Cooling None
Exterior
Parking Features Yes
Garage Spaces 2.0
Utilities Available Cable Available, Propane, Telephone Available
Roof Type Asphalt Shingle
Building
Lot Description Country Setting, Mountain View, Pond
Story 1
Sewer Septic
Water Drilled Well
Architectural Style Ranch
Construction Status Existing







