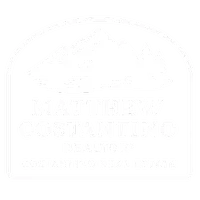106 Pemigewasset DR Conway, NH 03813
3 Beds
3 Baths
1,904 SqFt
Open House
Sat Sep 06, 10:30am - 1:00pm
UPDATED:
Key Details
Property Type Single Family Home
Sub Type Single Family
Listing Status Active
Purchase Type For Sale
Square Footage 1,904 sqft
Price per Sqft $391
Subdivision Saco River Run
MLS Listing ID 5059462
Style Contemporary,Ranch,Single Level
Bedrooms 3
Full Baths 2
Half Baths 1
Construction Status Existing
Year Built 2020
Annual Tax Amount $7,262
Tax Year 2025
Lot Size 1.100 Acres
Acres 1.1
Property Sub-Type Single Family
Property Description
Location
State NH
County Nh-carroll
Area Nh-Carroll
Zoning RA
Rooms
Basement Entrance Interior
Basement Concrete, Interior Stairs, Storage Space, Unfinished, Basement Stairs
Interior
Heating Gas Heater, Hot Water
Cooling None
Inclusions Additional Buildings, Land/Building
Exterior
Parking Features Yes
Garage Spaces 2.0
Utilities Available Cable Available
Roof Type Asphalt Shingle
Building
Lot Description Country Setting, Landscaped, Level
Story 1
Sewer 1250 Gallon, Existing Leach Field
Water Drilled Well, On-Site Well Exists
Architectural Style Contemporary, Ranch, Single Level
Construction Status Existing
Schools
Elementary Schools Assigned
Middle Schools A. Crosby Kennett Middle Sch
High Schools A. Crosby Kennett Sr. High
School District Sau #9






