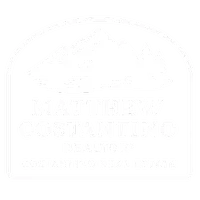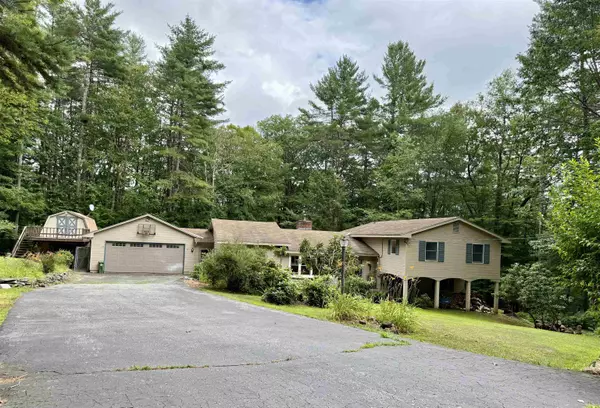
204 Meetinghouse LN Brattleboro, VT 05301
4 Beds
2 Baths
2,656 SqFt
UPDATED:
Key Details
Property Type Single Family Home
Sub Type Single Family
Listing Status Active
Purchase Type For Sale
Square Footage 2,656 sqft
Price per Sqft $236
MLS Listing ID 5052046
Style Contemporary
Bedrooms 4
Full Baths 2
Construction Status Existing
Year Built 1970
Tax Year 2025
Lot Size 5.910 Acres
Acres 5.91
Property Sub-Type Single Family
Property Description
Location
State VT
County Vt-windham
Area Vt-Windham
Zoning Rural Residential
Rooms
Basement Entrance Interior
Basement Concrete, Interior Stairs, Storage Space, Interior Access, Exterior Access
Interior
Heating Oil, Wood, Baseboard, Hot Water, Wood Stove
Cooling None
Flooring Hardwood, Tile
Exterior
Parking Features Yes
Garage Spaces 2.0
Utilities Available None
Roof Type Asphalt Shingle
Building
Lot Description Country Setting, Landscaped
Story 1.5
Sewer 1250 Gallon, Concrete
Water Drilled Well
Architectural Style Contemporary
Construction Status Existing
Schools
Middle Schools Brattleboro Area Middle School
High Schools Brattleboro High School
School District Windham Southeast







