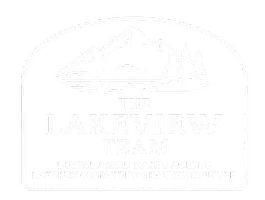3 Tanglewood DR Essex, VT 05452
3 Beds
2 Baths
1,570 SqFt
UPDATED:
Key Details
Property Type Single Family Home
Sub Type Single Family
Listing Status Active
Purchase Type For Sale
Square Footage 1,570 sqft
Price per Sqft $302
Subdivision Birchwood Manor
MLS Listing ID 5047591
Bedrooms 3
Full Baths 2
Construction Status Existing
Year Built 1967
Annual Tax Amount $6,415
Tax Year 2024
Lot Size 0.600 Acres
Acres 0.6
Property Sub-Type Single Family
Property Description
Location
State VT
County Vt-chittenden
Area Vt-Chittenden
Zoning Residential
Rooms
Basement Entrance Interior
Basement Crawl Space, Partial, Partially Finished, Unfinished, Interior Access
Interior
Cooling Mini Split
Flooring Carpet, Hardwood, Tile, Vinyl
Exterior
Garage Spaces 1.0
Utilities Available Underground Utilities
Roof Type Standing Seam
Building
Story 2
Sewer Leach Field On-Site
Architectural Style Gambrel
Construction Status Existing






