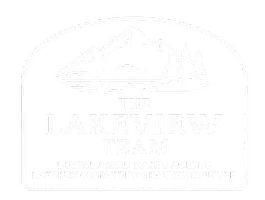74 Childs DR Dover, NH 03820
5 Beds
4 Baths
3,956 SqFt
UPDATED:
Key Details
Property Type Single Family Home
Sub Type Single Family
Listing Status Active
Purchase Type For Sale
Square Footage 3,956 sqft
Price per Sqft $429
Subdivision Cochecho Woods
MLS Listing ID 5047085
Bedrooms 5
Full Baths 2
Half Baths 1
Three Quarter Bath 1
Construction Status Existing
HOA Fees $1,500/ann
Year Built 2014
Annual Tax Amount $22,914
Tax Year 2025
Lot Size 0.700 Acres
Acres 0.7
Property Sub-Type Single Family
Property Description
Location
State NH
County Nh-strafford
Area Nh-Strafford
Zoning R-40
Body of Water River
Rooms
Basement Entrance Walkout
Basement Climate Controlled, Daylight, Finished, Walkout, Interior Access, Exterior Access
Interior
Interior Features Attic - Hatch/Skuttle, Blinds, Cathedral Ceiling, Ceiling Fan, Hot Tub, Kitchen Island, Natural Light, Natural Woodwork, Vaulted Ceiling, Walk-in Closet, Programmable Thermostat, Laundry - 1st Floor, Smart Thermostat
Cooling Central AC, Multi Zone
Flooring Carpet, Hardwood, Tile
Equipment Irrigation System, Radon Mitigation
Exterior
Garage Spaces 3.0
Garage Description Auto Open, Driveway, Garage
Community Features None
Utilities Available Cable, Gas - LP/Bottle, Gas - Underground, Underground Utilities
Amenities Available Master Insurance, Common Acreage
Water Access Desc Yes
Roof Type Shingle - Architectural
Building
Story 2
Foundation Poured Concrete
Sewer Private, Septic Design Available, Septic
Architectural Style Contemporary, Tri-Level, Walkout Lower Level
Construction Status Existing
Schools
Elementary Schools Horne Street School
Middle Schools Dover Middle School
High Schools Dover High School
School District Dover School District Sau #11
Others
Virtual Tour https://drive.google.com/file/d/1Yo89h5U13-crOLJYlnMaOVvU9fNUtRKR/view?usp=sharing






